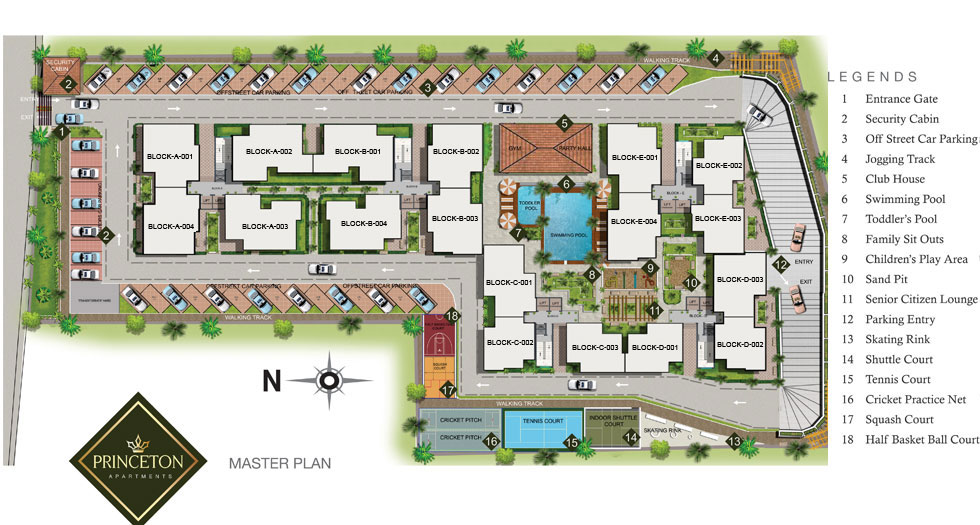Specifications
180 Exclusively designed 2 & 3 Bedroom Apartments with minimum 3 sides open
RCC
-
Seismic resistant structure with solid blocks for Basement + Ground + 9 floors
LOBBY & STAIR CASE
-
Elegant lobby & corridors with granite flooring
APARTMENT FLOORING
-
Timber Laminated flooring for Master Bedroom
- Premium Quality Vitrified tiles in entrance foyer, living, Dining and other Bedrooms
- Antiskid tiles for balconies and utility
DOORS & WINDOWS
-
Main door - teak wood frame and panelled door with polished on both sides
- Panelled door with sal wood frame for bedrooms and toilets
- Balconies – Glazed window with heavy gauged UPVC frames with sliding shutter with mosquito mesh
- Windows - Glazed window with heavy gauged UPVC frames with sliding shutter with mosquito mesh with grill
- Ventilators – UPVC glazed hinged / sliding with provision for Exhaust fan
PAINTS
-
POP Ceiling cornices in living & dining rooms.
- Acrylic based paint and textured surfaces in selective places as per design for exterior fascia of building
- Interior walls are painted in acrylic emulsion
KITCHEN & UTILITY
-
Upto 2feet height vitrified tiles dadoing above the kitchen platform
- Black Granite for kitchen platform
- Provision for water purifier
- Provision for washing machine in utility area
- Stainless steel sink with drain board of well reputed brand
TOILET
-
Chromium plated quality fittings of Jaguar or equalent hot and cold wall mixers for showers.
- Wall mounted European water closet (EWC) in Master Bedroom Toilets and floor mounted in other Toilets
- Health faucets for all Toilets
- Geyser in Master Bedroom Toilet will be provided
- Granite / Marble counter top wash basin in Master Bedroom toilet with hot and cold basin mixer
ELECTRICAL & COMMUNICATION
-
Concealed PVC insulated wires of Havells / Finolex or equivalent
- Adequate power outlets for lights, fans, exhaust fans, call-bell television and AC point are provided in all bedrooms.
- 5KVA of 3BHK and 3KVA for 2BHK will provided for each flat
- Premium range modular switches and sockets
- Telephone points in the living and bedrooms
- Provision of cable TV and broad band connectivity
- Intercom facility from security room to each apartment
- Provision for washing machine in the utility area
- ELCB and Individual Metres provided for each apartment
BALCONIES
-
MS grill / or grills with toughened glass
LIFTS
-
Two premium automatic elevator for each block with intercom facility connected to the security cabin
DG BACKUP
-
Backup for common areas lighting, lifts and pumps
- Inverter backup is provided in each flat
SECURITY SYSTEM
-
Electronic Surveillance around the project
- Round the clock security
- Intercom connection between each apartment and also to the security room
- Video Door phone will be provided for all apartments
Price List
Contact Us for updated pricelist


